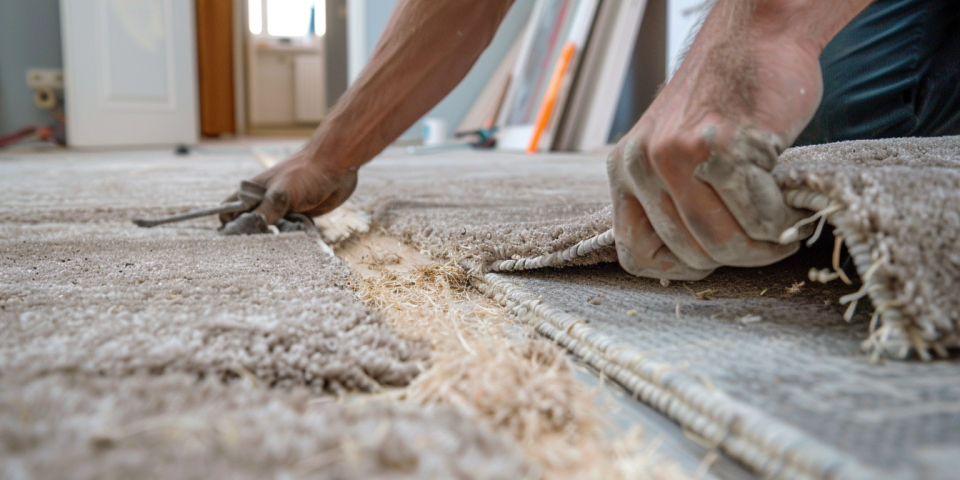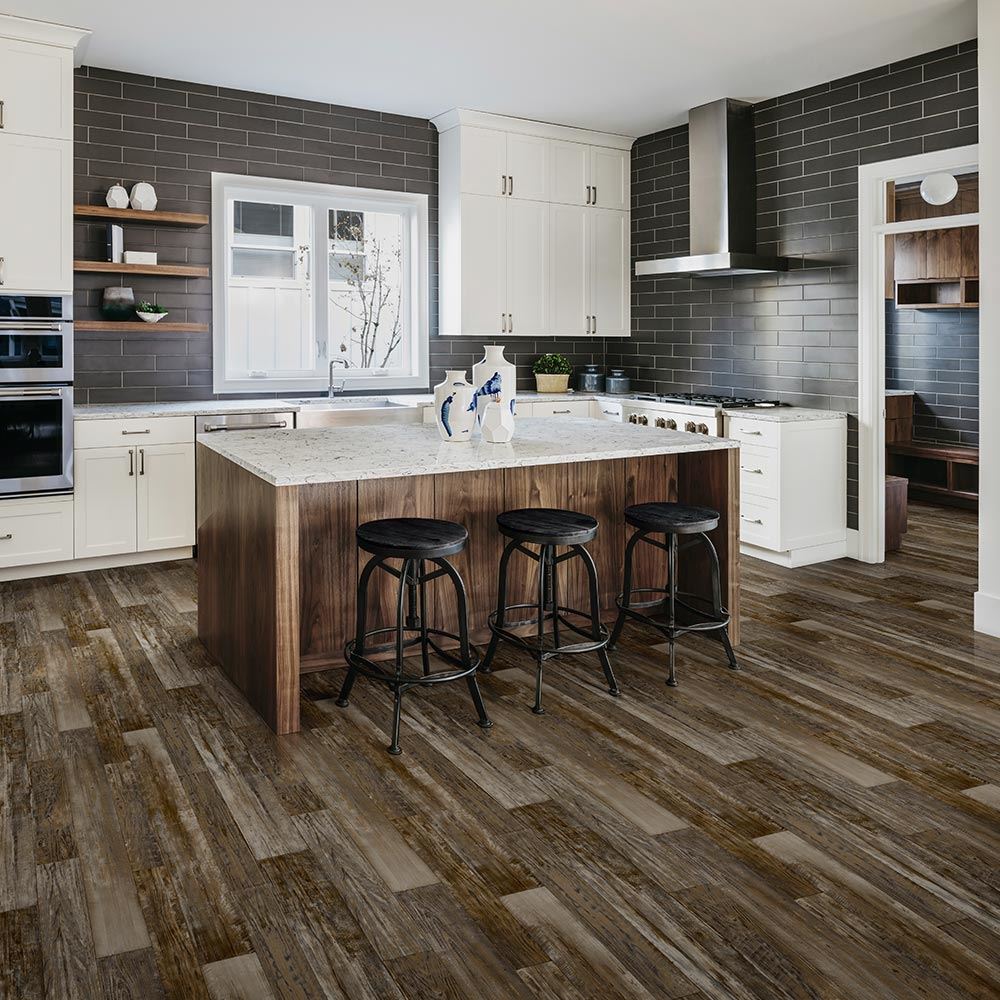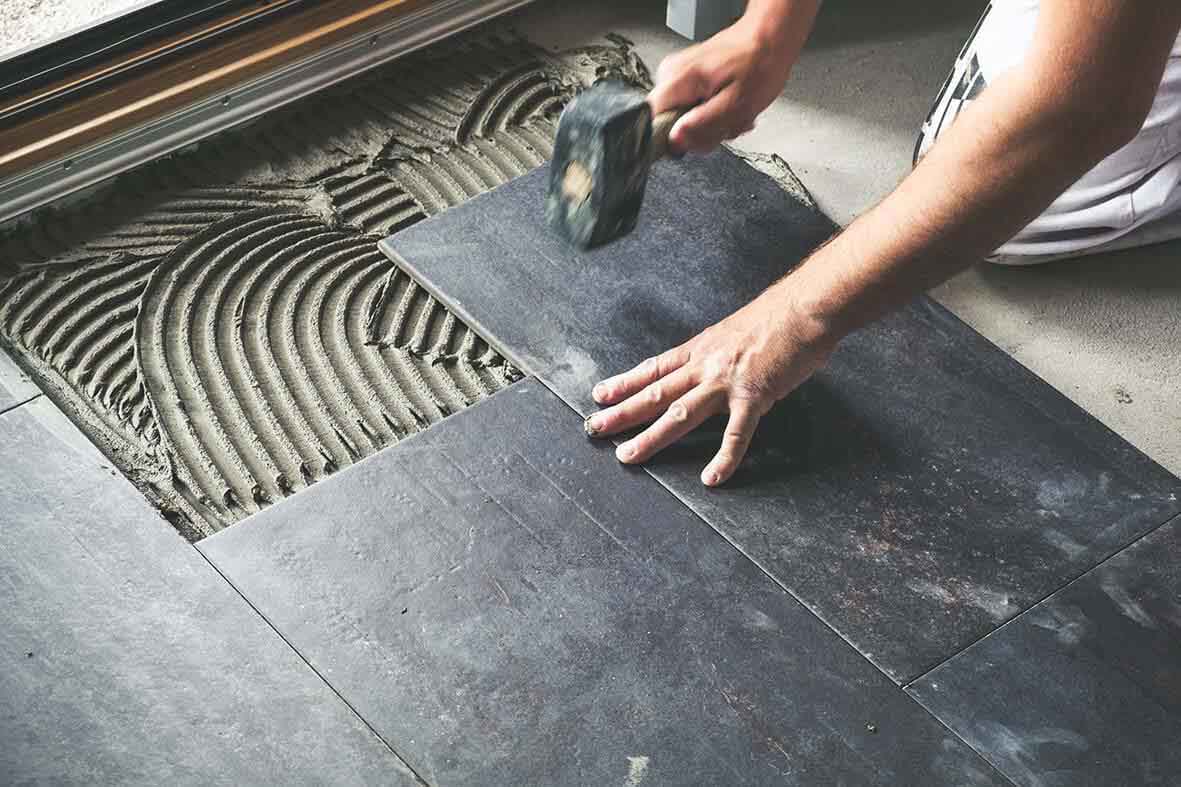
Everything You’ll Need
| Tool/Material | Carpet Tile | Stretch-In | Glue-Down | Purpose |
|---|---|---|---|---|
| Utility Knife | ✔ | ✔ | ✔ | Cut carpet/padding |
| Tape Measure | ✔ | ✔ | ✔ | Measure dimensions |
| Straight Edge | ✔ | ✔ | ✔ | Guide straight cuts |
| Chalk Line | ✔ | ✔ | ✔ | Mark layout lines |
| Pry Bar | ✔ | ✔ | ✔ | Remove baseboards/flooring |
| Knee Pads | ✔ | ✔ | ✔ | Protect knees |
| Tack Strips | ❌ | ✔ | Optional | Secure carpet edges |
| Double-Sided Tape | ✔ | ❌ | ❌ | Adhere carpet tiles |
| Carpet Adhesive | Optional | ❌ | ✔ | Glue carpet |
| Staple Gun | ❌ | ✔ | ✔ | Secure underlay (wood only) |
| Seaming Tape & Iron | ✔ | ✔ | ✔ | Join seams |
| Knee Kicker | ❌ | ✔ | ❌ | Stretch carpet |
| Power Stretcher | ❌ | ✔ | ❌ | Stretch carpet |
| Stair Tool | ✔ | ✔ | ✔ | Tuck carpet edges |
| Carpet Roller | ✔ | Optional | ✔ | Press carpet firmly |
Quick Notes:
Carpet tiles often just need tape or adhesive dots and don’t require stretching.
Stretch-in wall-to-wall carpet needs a knee kicker and power stretcher.
Glue-down carpet skips the stretcher but requires adhesive and a roller to secure the bond.
Step 1: Removing Old Flooring
Before installing your new carpet, you’ll need to remove any existing flooring. Whether it’s your dated 90s carpet, hardwood, or tile, take the time to rip it out completely. This will provide a clean slate to which your new carpet can adhere.
Step 2: Subfloor Preparation
Once the old flooring is removed, you need to clean and prepare the subfloor properly. This involves inspecting the floor for any damage or moisture issues. If you’re installing carpet over concrete, be sure to check for signs of moisture and address any issues before proceeding.
Repairing Damage and Uneven Areas
Look for cracks, holes, or gaps that need to be filled. If you’re working with a wooden subfloor, use wood filler to fill in any gaps or cracks, then sand the area smooth once it’s dry.
Use a cement-based filler to patch cracks in concrete subfloors. Additionally, check for any high or low spots on the subfloor. Use a leveling compound to even out these areas, ensuring a flat and smooth surface.
Properly addressing these issues will prevent future wear and tear problems in uneven spots.
Checking for Moisture
Check the subfloor for moisture, especially if you’re working with a concrete subfloor. Excessive moisture can lead to mold, mildew, and damage to both the subfloor and the carpet.
A moisture meter should be used to measure the moisture levels in the subfloor. If the readings are too high, you’ll need to address the issue before proceeding.
This may involve using a moisture barrier or sealant to keep the subfloor dry. Thoroughly checking and addressing moisture levels can prevent potential problems and ensure a long-lasting carpet installation.
Step 3: Measuring the Room
Before purchasing your carpet, accurately measure the room’s dimensions. Measure both the length and width, and remember to account for any alcoves or irregularities in the room’s shape.
Always add about 4 inches to your total length and width measurements to allow for deviations in the wall and cutting when the carpet is fitted.
Accounting for Irregularities
These irregularities can pose challenges during the installation process and affect the final appearance of your carpet. Here are some common irregularities you might encounter:
Alcoves and Bay Windows
Alcoves and bay windows can create unique shapes and angles that disrupt a room’s standard rectangular layout. These areas often require precise measurements and additional carpet pieces to ensure complete coverage.
Closets and Doorways
Closets, particularly walk-in ones, and doorways can interrupt the flow of the main carpet installation. Doorways typically require special transitions between different flooring types, and closets might need smaller, custom-fitted carpet sections.
Angled Walls and Corners
Not all rooms have perfectly straight walls. Angled walls and corners can complicate the process of cutting and fitting the carpet. These areas need careful attention to ensure the carpet fits snugly against the edges.
Columns and Built-In Features
Structural columns or built-in features like bookshelves, cabinetry, or fireplaces can create obstacles in the path of your carpet installation. These features require precise cutting and fitting around their base to achieve a seamless look.
Irregular Room Shapes
Rooms with L-shaped or T-shaped layouts, present additional challenges. These shapes require a more complex approach to measuring and cutting the carpet to ensure it fits correctly throughout the space.
Steps and Staircases
If your room includes steps or a staircase, this adds another layer of complexity. Each step must be individually measured and carpeted, ensuring a tight fit and smooth transition between steps and the main floor.
Nooks and Crannies
Small nooks, crannies, and recesses in the room can be easy to overlook but are important to consider. These areas must be accounted for in your measurements and may require custom-cut carpet pieces to cover them adequately.
Step 4: Calculating Square Footage
Once you have the measurements, calculate the room’s square footage by multiplying the length by the width. This will help you determine how much carpet you’ll need to purchase.
For example, if your room was 10 by 20 ft, multiply 10 by 20 to get 200 sq ft.
Step 5: Installing Tack Strips
Tack strips are essential for securing the edges of the carpet to the floor. These strips have small nails or tacks protruding from them, which grip the carpet backing and hold it in place.
Tack Strips on Wood

If you’re installing tack strips on a wood subfloor, you can simply nail the strips down using a hammer or nail gun. Be sure to space the strips evenly along the room’s perimeter, leaving a gap between the strip and the wall.
Tack Strips on Concrete

Installing tack strips on concrete subfloors requires a slightly different approach.
First, apply construction adhesive to the back of the tack strip and press it firmly onto the floor. Once in place, secure the strip by nailing it down with masonry nails.
Step 6: Choosing and securing the Right Underlay
The underlay, or carpet pad, provides added cushioning and insulation for your carpet. When laying the underlay, be sure to position it perpendicular to the direction you plan on laying your carpet.
Types of Underlay
There are several types of underlay available, each offering different levels of comfort and support:
Foam Underlay
Foam underlay is one of the more popular options, as it is lightweight and affordable. It provides soft cushioning underfoot and helps to absorb impact, making it ideal for areas with heavy foot traffic.
Rubber Underlay
Rubber underlay offers superior durability and resilience. It provides excellent support for the carpet and helps reduce noise transmission between floors, making it a great choice for multi-level homes or apartments.
Felt Underlay
Another option to consider is felt underlay, which is known for its luxurious feel and sound-absorbing properties.
Made from compressed fibers, felt underlay provides plush cushioning underfoot and helps create a quieter, more comfortable living environment.
Secure the Underlay
Use a staple gun to secure the underlay to the floor, ensuring it lays flat and smooth. Be sure to overlap the edges of the underlay to prevent any gaps or seams from showing through the carpet.
Factors to Consider when Choosing Underlayment
| Aspect | Consideration |
|---|---|
| Carpet Type | Different types of carpet may require different types of underlay to achieve the best results. |
| Level of Foot Traffic | Opt for a denser, more resilient underlay that can withstand constant use without flattening or compressing for high-traffic areas like hallways or living rooms. |
| Noise Reduction | Look for underlay with sound-absorbing properties, such as rubber or felt, to help minimize noise transmission between floors and create a quieter, more peaceful living environment. |
| Special Requirements | If you’re installing carpet over underfloor heating, choose an underlay with good thermal insulation properties to maximize energy efficiency and ensure even heat distribution. |
Step 7: Cutting the Carpet
Before laying down your carpet, you must ensure it fits the room perfectly. Cutting the carpet accurately is crucial for a professional-looking finish. Here’s what you need to know:
Measuring and Marking
- Begin by unrolling the carpet in the room where you’ll be installing it.
- Leave a few inches of excess carpet along the walls to allow for trimming.
- Mark the measurements on the back of the carpet using chalk or a pencil. This will serve as your cutting guide.
Techniques
- Straight cuts: Use a utility knife and a straightedge to make long, straight cuts along the marked lines on the back of the carpet. Apply firm and even pressure to ensure a clean cut.
- Corner cuts: For corners and angles, make diagonal cuts starting from the corner of the room to create a neat and seamless transition between walls.
- Trimming excess: After cutting the carpet’s main sections to size, trim any excess material along the edges using a utility knife. Take care to make precise cuts to achieve a professional-looking finish.
Extra Tips
- Double-check your measurements before making any cuts to avoid costly mistakes.
- Cutting carpet requires precision and patience, so don’t rush the process.
- Replace dull utility knife blades regularly to ensure clean and accurate cuts.
- Always cut away from your body and keep your fingers clear of the blade to prevent accidents.
Step 8: Stretching the Carpet
Use a knee kicker and carpet stretcher to stretch the carpet across the room to ensure a tight and secure fit. Start in the center of the room and work your way toward the edges, using the knee kicker to hook the carpet onto the tack strips.
Installing a Door Bar
Once the carpet is in place, install a door bar at any doorways or thresholds. This will provide a seamless transition between rooms and help hold the carpet in place.
Step 9: Seaming Carpet
Seams need to be tight, flat, and invisible. Here are some tips for seaming carpet:
- Use a knee kicker to tuck the carpet into the edges and seams. Work from the center out to the walls.
- Apply seam sealer to the edges of the carpet before joining them together. This helps prevent unraveling.
- Use a seam roller to firmly press the seam together. Roll from the center out to the edges.
- If possible, avoid seams in high-traffic areas. If unavoidable, make sure they run perpendicular to the main traffic flow.
DIY vs. Professional Carpet Installation
Before you dive into your project, it’s important to weigh the pros and cons of tackling the job yourself versus hiring a professional.
| Option | Pros | Cons |
|---|---|---|
| DIY Installation | – Lower upfront cost – Flexible schedule – Sense of accomplishment | – Requires specialized tools – Steep learning curve – Mistakes can be costly (wrinkles, poor seams) |
| Professional Installation | – Flawless results – Fast and efficient – Often includes warranty | – Higher cost – Less scheduling flexibility |
DIY is best if:
You’re installing carpet tiles or small rooms.
You already own (or can rent) the right tools.
You’re comfortable measuring, cutting, and stretching carpet.
Hire a pro if:
The area is large or irregularly shaped.
You’re using stretch-in or glue-down wall-to-wall carpet.
You want guaranteed, long-lasting results.
✅ Tip: Even if you DIY, consider hiring a pro for challenging tasks like stairs or complex seams.
Need a hand with your carpet installation?
Our flooring installation team can handle everything — from subfloor prep to flawless carpet stretching and seaming. You can request a free estimate today and let us make the process easy!
Common mistakes to avoid when installing carpet
Avoid common pitfalls such as failing to prepare seams properly, which can result in visible lines or gaps in your carpet. Take your time and ensure each step of the installation process is done correctly.
- Failing to prepare seams properly can result in visible lines or gaps in your carpet. Always take the time to align and secure seams correctly.
- Not cleaning or leveling the subfloor can lead to uneven surfaces and a poor carpet finish. Ensure the subfloor is clean, dry, and smooth before starting.
- Failing to measure the room accurately can result in buying too little or too much carpet. Double-check your measurements and account for any irregularities.
- Choosing an underlay that doesn’t match the carpet type or room requirements can affect durability and comfort. Select the appropriate underlay for your specific needs.
- Not installing tack strips properly can lead to loose edges and carpet that shifts. Make sure tack strips are securely installed around the room’s perimeter.
- Not using a knee kicker or power stretcher can leave the carpet loose and prone to wrinkling. Properly stretch the carpet to ensure a tight fit.
- Installing carpet in a room with high humidity or temperature fluctuations without proper preparation can cause the carpet to expand or contract. Ensure the room is conditioned appropriately.
- Leaving no room for carpet expansion near walls can cause buckling. Always leave a small gap between the carpet and walls.
Do You Need Help With Your Carpet Installation Project?
Now that you’ve learned how to install carpet flooring, you’re well on your way to creating a cozy and comfortable space. But if you’d rather leave the heavy lifting and tricky details to the pros, we’re here to help.
Our flooring installation team can take care of everything — from proper subfloor preparation to precise carpet stretching and seaming — so you can sit back and enjoy a flawless result. We’ll also help you choose the right carpet style and padding to suit your home and budget. For a detailed look at pricing, check out our Carpet Flooring Cost Guide to help plan your project.
Contact us today to schedule your free in-home consultation and see if we serve your area.





